Dick Clark Architecture have recently completed the Skyline House in Austin, Texas.
Description from Dick Clark Architecture
On a sloping site in West Lake Hills, this house slides in between mature Live Oaks to create a strong connection to nature and establish a unique sense of place. The form of the house is long and linear, following the natural topography of the site and directing the perspective towards impressive views of downtown Austin. A stretch of sliding glass doors pockets completely into the walls, creating a 40’ wide opening between the living area and outdoor spaces.
Stucco, stone and zinc create a natural and low-maintenance exterior, while floor-to-ceiling glass and deep overhangs create spaces that are both dramatic and comfortable. From the grey porcelain tile floors to the extensive black walnut built-ins, the house was designed and detailed to be easygoing and flexible. The result is a home that functions equally well for a large party as for a quiet moment taking in the sunrise.


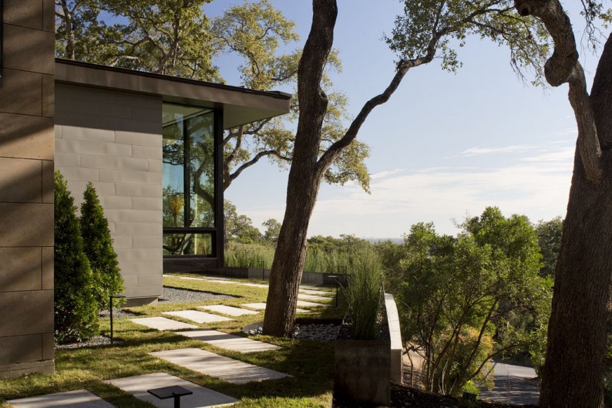
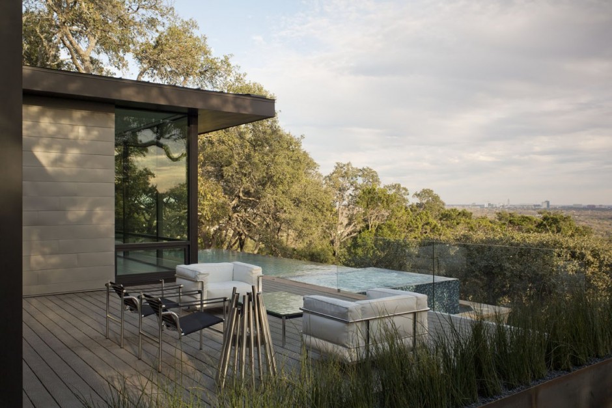
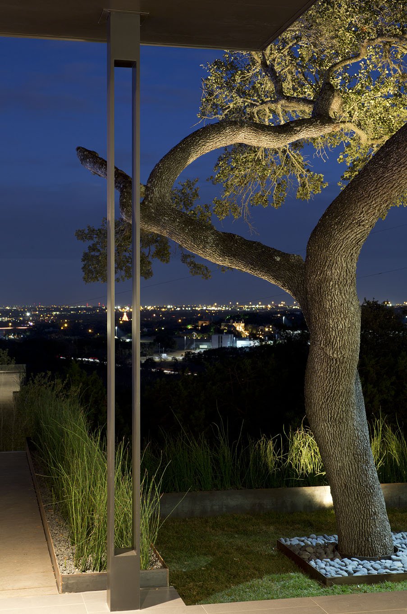
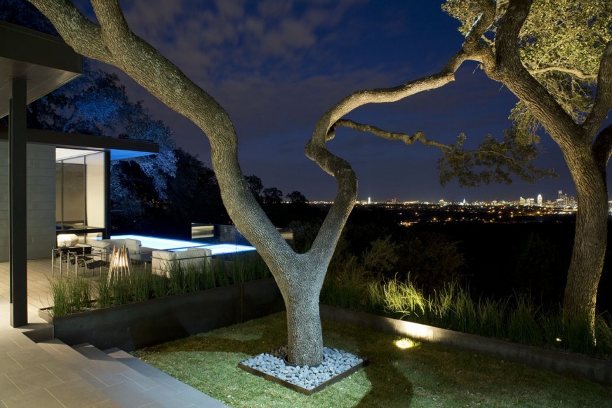
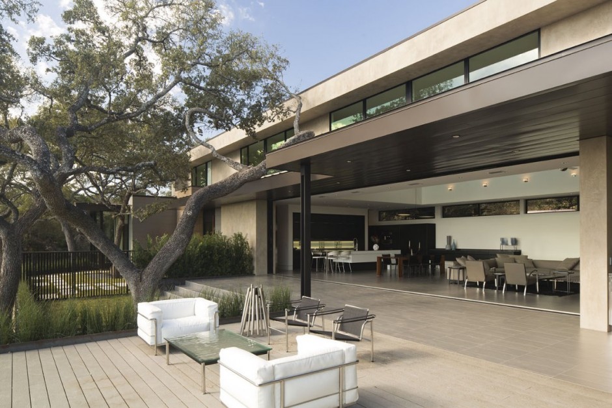
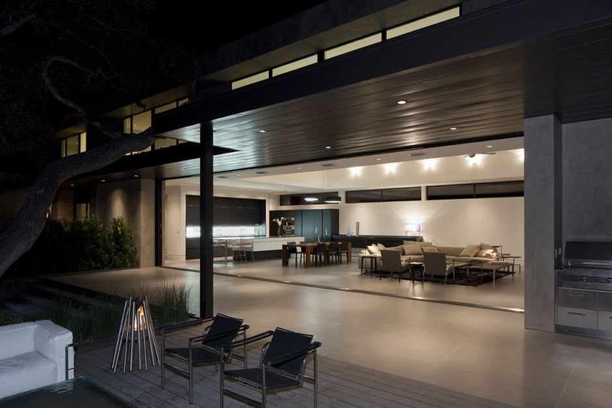
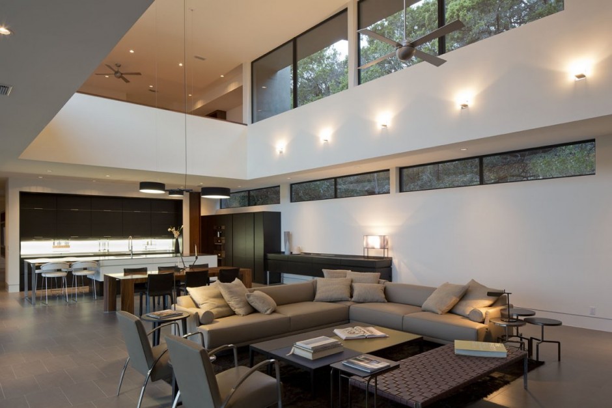
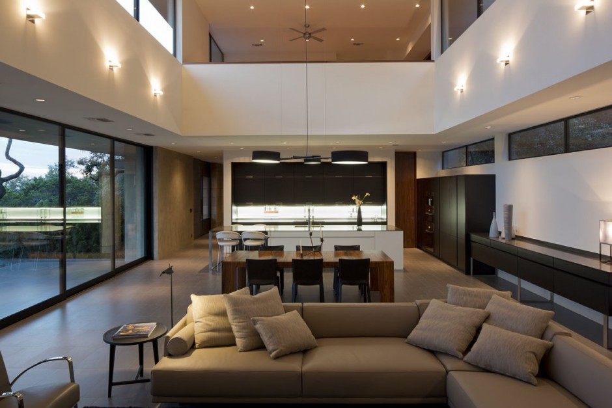
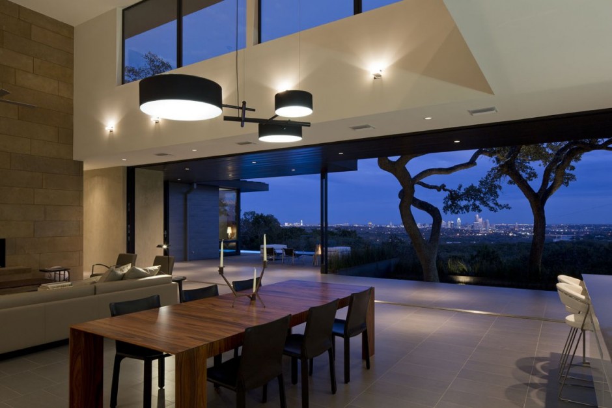
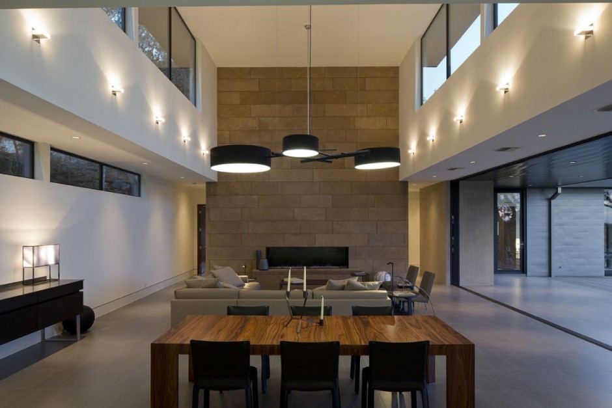
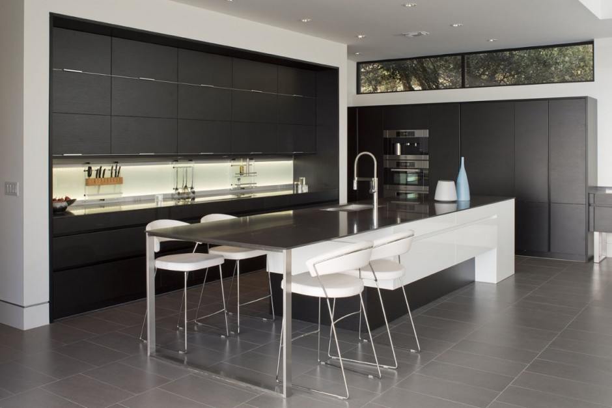
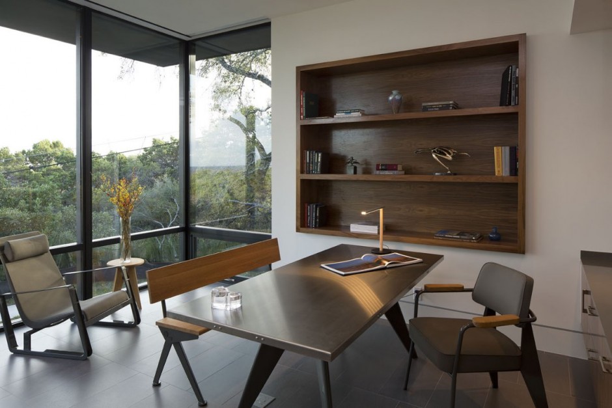
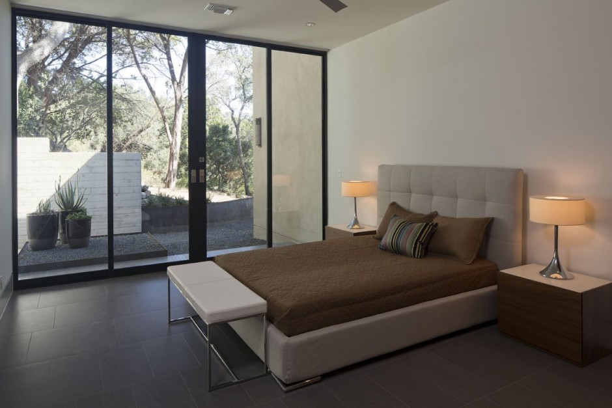
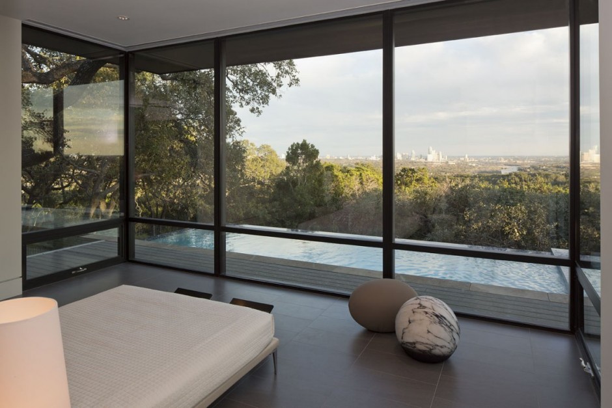
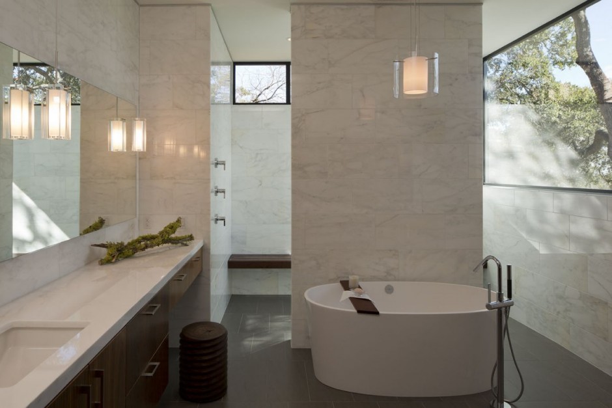
0 comments:
Post a Comment